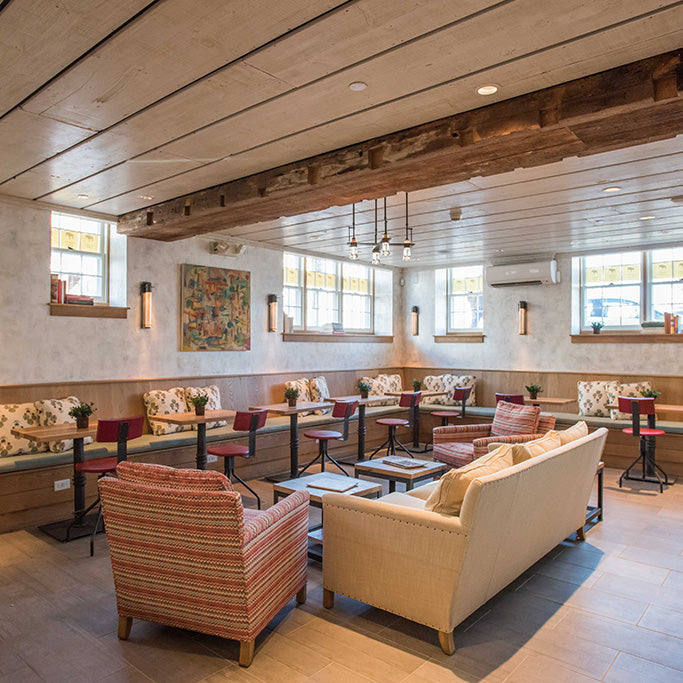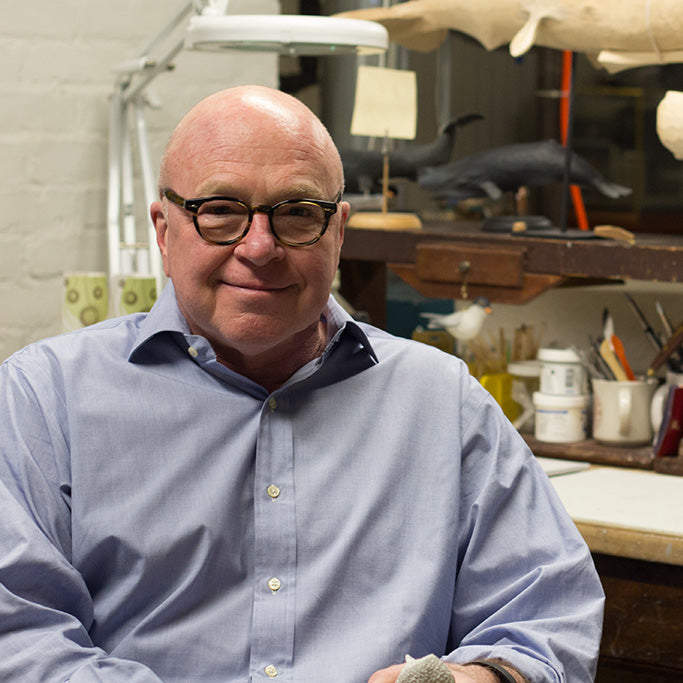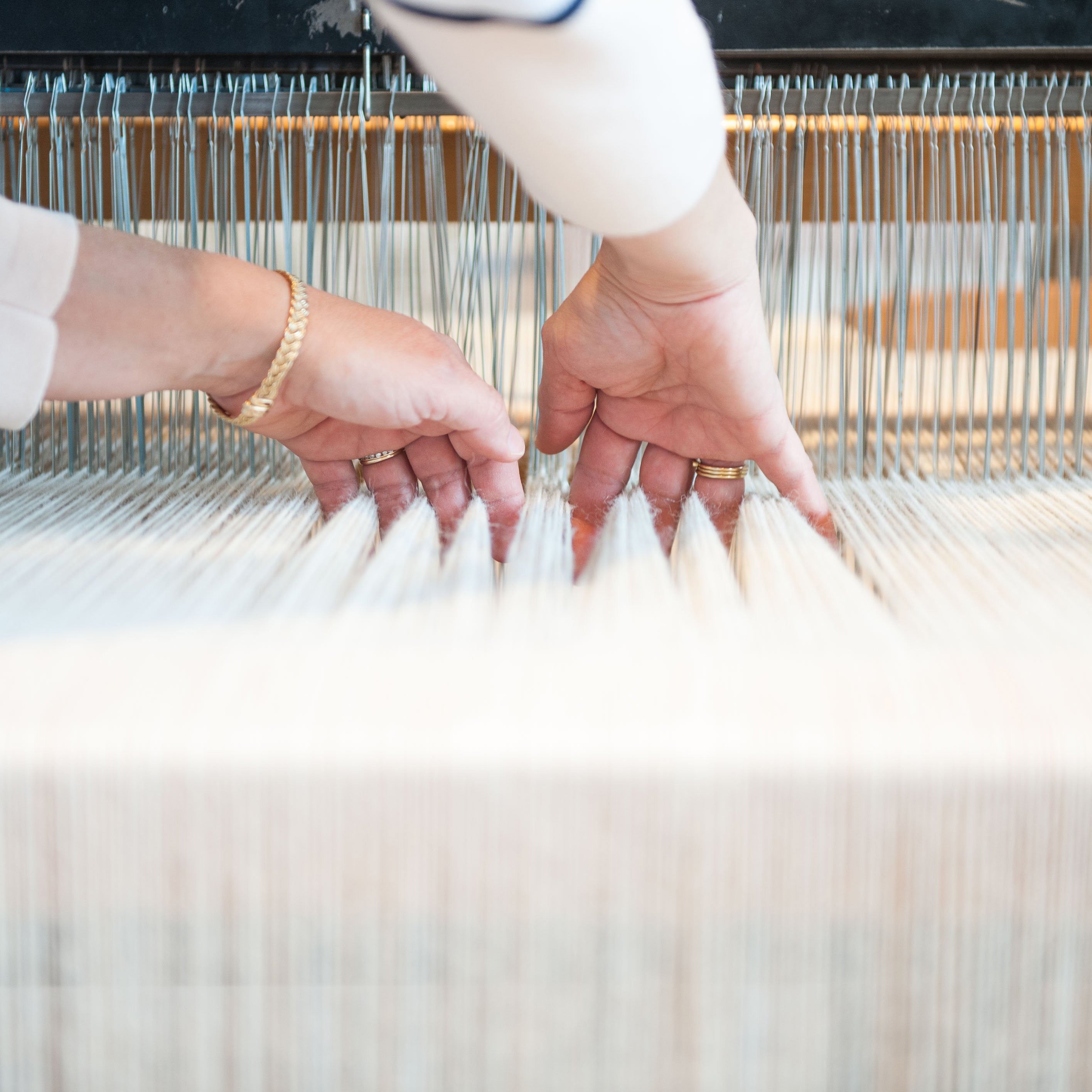
Design Project | Nantucket Culinary Center
The Nantucket Culinary Center, the island’s newest jewel on Federal Street, may have a familiar feel to those in tune with the Nantucket Looms’ aesthetic – and with good reason: it is one of our first major commercial design projects.

Located in the heart of the historic district, the circa 1850s building was acquired by Remain Nantucket and leased to Joy and Greg Margolis with the idea that it was to become a place to celebrate the culinary arts: learning, cooking and, yes of course, eating. The building was in poor condition and required a complete overhaul, as well as a new addition to house the commercial kitchen and dining room. The Looms’ design team of Liz Winship and Mary Beth Ferro were brought in early on in the process to work closely with the architects and contractors to collaborate in designing a space that would blend the historic integrity of the period building and the neighborhood with the practical, code-driven requirements of a multi-functional commercial space.

Guided by the classic Looms’ design principals that define our trademark “cottage style,” Winship and Ferro set out to infuse the three floors of the Culinary Center – which consists of a ground floor café, first floor demonstration kitchen/event space and second floor culinary school and dining room - with the same subdued combination of organic elements that makes our residential interiors so inviting and so timeless. To translate that style effectively into one that would work for a commercial building, Winship and Ferro suggested colors, textures and lighting that would complement the varying functions identified by the three floors. The “look” was to be inspired by Nantucket’s unique land and seascape, while also feeling a little “on trend” and contemporary.


One of the first decisions made was to install a “big statement” glass staircase to connect the first and second floors. “We wanted to use glass to open up the building and keep it light,” said Ferro. The risers and side panels are glass and the treads and hand rails are a gray wash over reclaimed oak. It is the centerpiece of the design scheme.

When considering the scheme for the Corner Table Café, the Looms’ team opted to use the muted hues of Nantucket’s natural land and sea scape (celadon, foggy gray, seashell white) – along with some local favorites, like Nantucket Red. The walls were decorative painted by Rip Tide Finishes in the colors of cream, gold and silver. With an eye on sustainability some of the old wood from the original building was painted and used in the ceiling.

The furnishings in the café include built-in banquettes in an oak finish with celadon leather cushions with red wash oak café chairs. Other inviting seating includes a sofa in a high performance fabric in a textured caramel fabric along with two chairs with flame stitching in Nantucket Red and turquoise tones. A collection of cookbooks lined the window sills to be browsed by patrons while enjoying their meal.

The focal point of the first floor Demonstration Kitchen is the large center island, which is a luscious sapphire blue and is underlit, casting a lovely glow in this work space.

Seating can be arranged around the island, at tables in an adjacent open area or stadium style opening up many options for use. The chairs for the demonstration area were chosen with comfort in mind in a cushy red material.

While climbing the stairs to the second floor Action Kitchen, a custom chandelier hangs. Made out of seeded glass cylinders, the chandelier compliments the other seeded glass sconces that can be found throughout the building. At the top of the stairs, a display of antique and contemporary copper pans adorn the grey wall. These pans bring out the copper accents in the Action Kitchen.


One of the challenges of the project was to not only have a highly functional space, which meant having the components of a commercial kitchen, all while making it look attractive. Keeping the second floor Action Kitchen space bright and full of light was a main consideration, which is why the palette of light green was chosen for the walls. Housefitters played large role in selecting the cabinetry, tiles and appliances.
 Ensuring that the noise levels were not distracting to the other parts of the building, an intricate acoustical ceiling panel was designed. Not noticeable to the untrained eye, these panels are covered with a metallic acoustical fabric, which balances the workspace sound.
Ensuring that the noise levels were not distracting to the other parts of the building, an intricate acoustical ceiling panel was designed. Not noticeable to the untrained eye, these panels are covered with a metallic acoustical fabric, which balances the workspace sound. 
The adjacent dining room is designed with a touch of elegance. The walls are a Venetian plaster in a pale pink color. The custom paneling found along the walls is warm brown with a silver finish. The decorative painting in the dining room as well as in other parts of the building was also done by Rip Tide Finishes.

The large dining table and Lee Industries upholstered chairs, will accommodate up to sixteen. The cork floor, one of the many acoustic features of the building, help control the sound, since multiple events could be taking place. Other features in the dining room include a gas fireplace, a wet bar and a wine cooler. It is a lovely room to enjoy the labors of all that cooking.

No detail at the Culinary Center was overlooked. Even in the bathrooms, custom mural wallpaper of local shorebirds by Audrey Sterk adorns the walls as well as state of the art plumbing and fixtures.


On December 10th the staff of Nantucket Looms was able to celebrate the conclusion of the project by hosting our Annual Holiday Party at 22 Federal. It occurred, once we were utilizing the space, that all of our five senses were stimulated. The smell and taste of our delicious food that was prepared by Chef Margolis, the acoustics of the surround sound system, the colors the décor, the feel of the fabrics…a full sensory experience in the heart of downtown Nantucket. What a treat!
Click here to learn more about our Design Studio.

