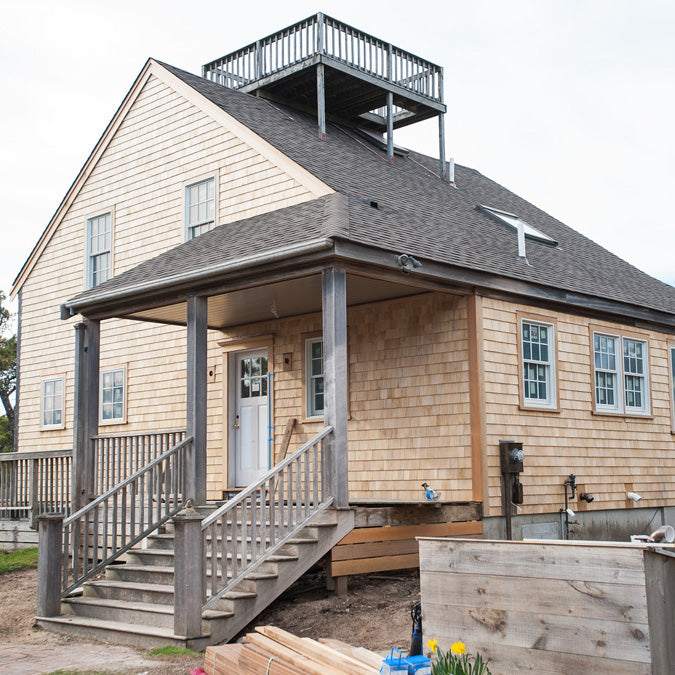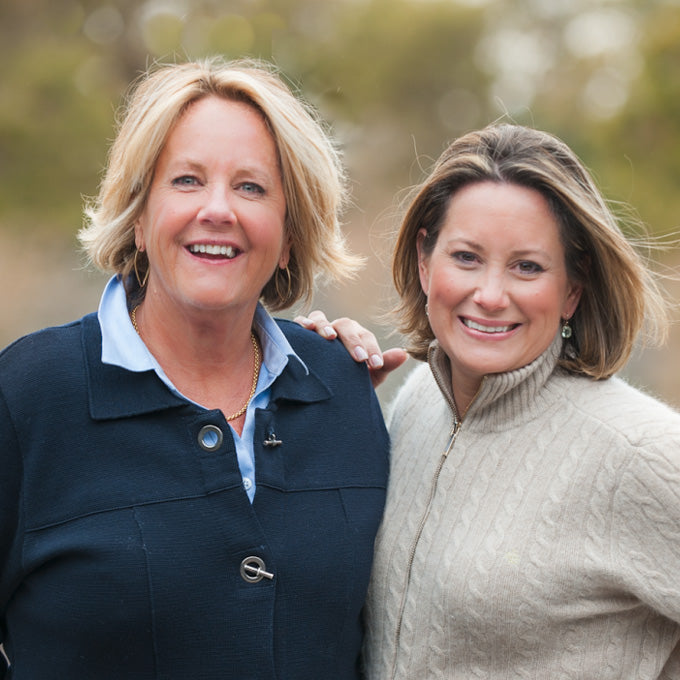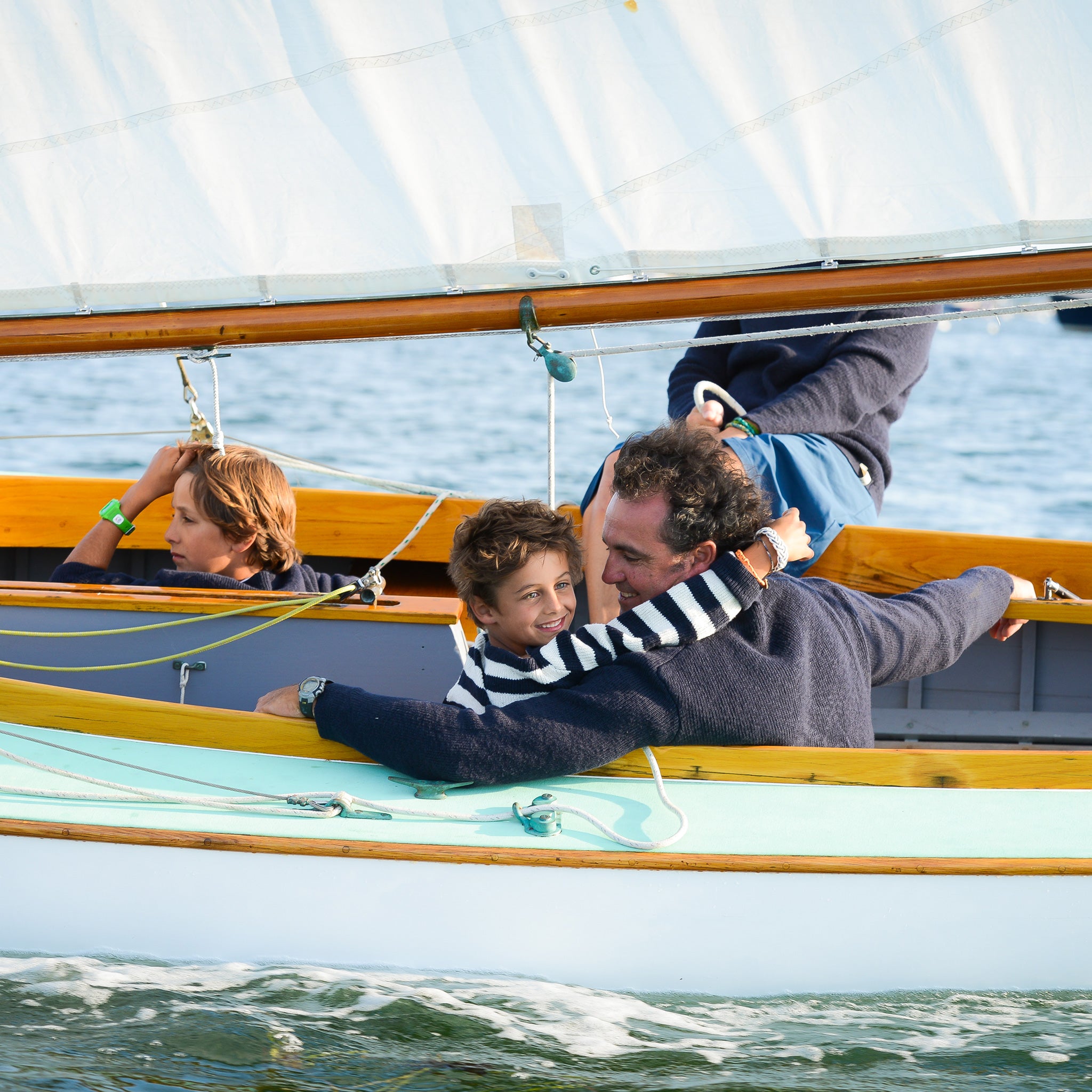
The Clarke Home nears Completion
It is clearly springtime at the Winship-Clarke family property in Surfside. The sheep, chickens, ducks, turkeys and two Italian Greyhounds – are clucking, gobbling, baaing and barking – frenzied by the steady stream of work trucks that are in and out every day. And with the renovations to their house on track for late spring completion, Nantucket Looms’ CEO Bess Clarke and her contractor husband, Gerard, have made final decisions about the design scheme of their new house.

Bess worked with the team at the Looms’ to bring to life their vision for the interior of the 3000 square foot, three-bedroom house located on her family’s multi-acre property in Surfside. The classic Nantucket Looms’ aesthetic of clean lines, a warm color palette, plenty of comfortable seating and a casual, welcoming atmosphere is exactly what the Clarke’s were after.
 The couple has three young sons (ages 9, 6 and 8 months) so, first and foremost, they wanted their home to comfortably accommodate – and withstand – a high, occasionally rambunctious, activity level. They borrowed their color palette from the soft greens, dreamy grays and warm beiges of the natural vegetation surrounding the property and introduced Bess’s favorite shades of blue and purple in some of the upholstery fabrics and in the area rugs selected to accent the bleach kissed oak floors.
The couple has three young sons (ages 9, 6 and 8 months) so, first and foremost, they wanted their home to comfortably accommodate – and withstand – a high, occasionally rambunctious, activity level. They borrowed their color palette from the soft greens, dreamy grays and warm beiges of the natural vegetation surrounding the property and introduced Bess’s favorite shades of blue and purple in some of the upholstery fabrics and in the area rugs selected to accent the bleach kissed oak floors.

As far as the furnishings, Bess and Gerard were in the market for everything, with very few exceptions. “We gutted the house and got rid of our old furniture,” said Bess, “and except for a couple of beds, a leather chair and an antique rocker, we are starting from scratch. We would like to incorporate some contemporary elements, which I think compliment the classic Looms’ style.”

The first floor is an open floor plan with multiple built-ins, a contemporary fireplace with a flat, ceramic surround and French doors to a large wraparound deck. Bess has a full outdoor living arrangement planned: an aluminum outdoor furniture set with navy and white cushions which will beckon the family outside all season.

The 9’ x 14’ dining area - formerly a sun porch - has terrific, sunny Southern exposure and looks out over the duck pond.

Bess chose a contemporary-style farmer’s table with a weathered top and extenders, so that it can be enlarged when entertaining but made a more intimate size when set for the family of five.Her rule for the chairs was that they did not have caned seats. She decided on a comfortable chair with linen slipcovers. The rug – a well-priced wool Dhurrie – is gray with a blue geometric design; the walls will be covered with a gray grass cloth and the windows will have white grass cloth blinds.
Bess and Gerard envision that the family will spend a good deal of time entertaining in the living room, as it is open to the kitchen and deck. Nantucket Looms designer Stephanie Hall suggested plenty of seating- suggesting a contemporary-style skirted sofas covered in a textured brown-gray upholstery, banded with accent trim and pewter nail heads. Completing the space will be a square club chair with an ottoman in a rich serged velvet and an upholstered chair with turned legs in an oatmeal and steel blue ikat fabric. The end tables Bess selected have a circular metal base and are topped with sand-colored limestone.
Knowing that the family will make good use of the counter for breakfasts and snacks, the Clarke’s picked Bauhaus-style stools with burnt oak frames for the island counter. Glass pendant and modular lighting will illuminate the workspace of the efficiently laid out kitchen, which will have gray-washed cabinetry and stainless steel appliances. A powder room features a custom vanity that Gerard built from antique floorboards salvaged from a renovation in town. “They are beautiful old beams,” he said, “with gorgeous grain and coloring.

The second floor master bedroom suite has a high ceiling, lots of natural light, many built-ins and a large dressing room/walk-in closet with Bess’s own washer and dryer. Furnishings will be minimal: Bess decided on a mahogany, West-Indies-style Plantation beds she had and selected two Regency-style end tables for either side. She will also use her leather armchair in this room. For the walls, she is on board with the designer’s suggestion of a soft gray-blue, which will complement the dark wood and lighten the space; a creamy white wall-to-wall carpet with have flecks of blue. Two-inch wood blinds will be hung at the windows, with a drape over the door which opens to a private deck with a table and chairs to enjoy morning coffee or a glass of wine in the evening.
The master bathroom will be marriage of cool sophistication and industrial chic: a pebble tile shower floor, gray subway wall tiles and metal vanity with his and hers sinks.


The wrought iron bed in the guest room will be anchored by two distressed nightstands. The walls will be Benjamin Moore’s Excalibur, a pretty gray with hints of purple. The hall bath and laundry room has shiplap walls, sand-colored ceramic tile on the floor, nautical-inspired scones, and porthole mirror.
It is fine with Bess that Gerard made all the decisions about the fully-integrated Smart home Lutron Radiora System and Sonos Surround Sound System. Both controlled via an app, allowing them to access heat, lighting and appliances and sound even when they are not on the property. With the furniture and appliances due to arrive within the week and the landscapers on call, Bess and Gerard are eagerly awaiting move-in day.


